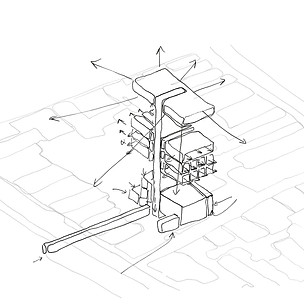
MAASTRICHT PILGRIM HOSTEL
A six-month architectural design project on the banks of the river Maas (Meuse) in Maastricht. The project is a hostel for pilgrims on the route to Santiago De Compostela. The brief required the integration of individual and shared bedrooms, a meditation space, a pool, and a shared kitchen, living and dining area. Any other function was additional. The intention of the design was to express the layers of scale experienced when walking the pilgrims' way, from broad open landscapes to tight streetscapes. This was explored architecturally through the use of precast concrete exoskeleton and a CLT structure. The plan of the building is narrow until it opens up on the top storey, mimicking a pilgrim's journey to hopeful enlightenment. A tree, common in religious iconography, is used to indicate this conceptual idea.










