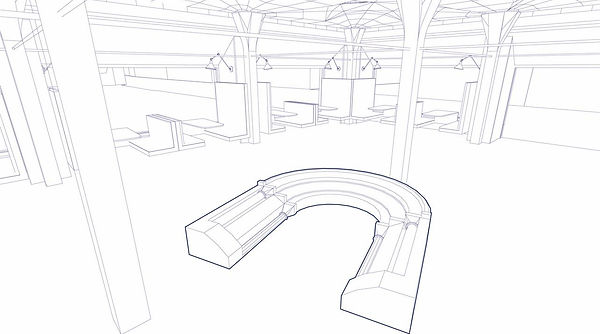REUSE:
A CRITICAL AESTHETIC ARCHITECTURAL APPROACH IN THE CONTEXT OF WINCHESTER, UK
MSc ARCHITECTURE THESIS

The research topic of the thesis is motivated by the contemporary problem of environmental damage on a global scale. The goal is to take a 'hyper-local' approach to the materials and design of architecture in order to set up a process that could, theoretically, be replicated globally. This architectural process looks at the idea of reuse through the philosophical lens of object-oriented ontology and the use of aesthetic tools. By giving greater aesthetic meaning to the materials and objects used in the production of architecture, the hope is that environmental sustainability improves even faster. The meaning associated with reused objects, their history, their autonomous existence from people, can produce deeper and more thorough architectural designs.
The thesis is built on the premise that this is an ongoing critical process. It is critical of the philosophy, the theory and the design. By doing so the practical but also immaterial characteristics of architecture can be continually improved. As such, what is presented can be considered the first of many drafts.

PHILOSOPHY AND THEORY
The first aspect of the philosophy is focused on deconstruction and reconstruction. This is a necessary critical process, taking the preconditioned ideas of linear production and consumption and reconstructing them through to consider new externalities, in this case, environmental change. As such, the reconstruction focuses on material and object reuse.
The meaning of the 'objects' is found in object-oriented ontology, which states that everything is an object and they are autonomous from one another, with 'unknowable realities'. Objects are considered both intentional, at hand, and real, unknowable. The role of architecture can be to take these two elements and maximise their potential. Intentional practical purposes such as direct object reuse can be considered. The aspect of the 'unknowable reality' can be accessed indirectly through the aesthetic tools of allusion, autonomy and relations (among many others). These three aesthetic aspects form the basis for an object-oriented architectural approach.
The theory takes the philosophical conditions and applies them in the realm of architecture. Object-oriented architecture operates at two extreme scales, the material to the urban morphological. All there is to architecture can fit between them.
Material reuse, to reveal the 'unknown realities' is shown through historical precedent through items known as spolia. Reused cultural artefacts typically from former places of worship. The materials used in a building should be possible to reuse afterwards in a circular manner.
Morphological reuse looks at the urban history and conditions of the site to establish the wider conditions of an 'unknowable reality'.







PROCESS
MATERIAL AND MORPHOLOGICAL INVESTIGATION
With the idea of reuse as the backdrop, an architectural process was developed that can find as many materials as possible to construct a building, looking at everything from cultural objects to agricultural waste. Morphology is investigated to extract a historical condition that speaks to the reality of the location. This study was conducted in the context of Winchester UK. The goal was to produce a building that embodied and expressed the positive potential of such a process of reuse, both now and for the future. The building would be a 'Parliament of Objects' provided to enable local people to understand and establish the meanings and potential use of the materials and objects around them. Not waste, but an opportunity.
MATERIALS OF USE TO A BUILDING IN WINCHESTER

PHYSICAL DECONSTRUCTION AND RECONSTRUCTION
With the information gathered a construction process was developed to show how 'found' objects and materials can be sourced and reused. How they can allude to their former use and provide new architectural affordances.
DESIGN
The studies and processes culimated in a design proposal for the 'Parliament of Objects'. Made up of material sourced directly from the site, through a deconstruction process. The materials were reconfigured or directly reused to produce the building. Various aesthetic tools were applied to underline the reuse of all the parts of the building. The effectiveness of these ideas is possibly questionable but and shows the long term development required to further develop such a process.

BEFORE

AFTER
KEY 'OBJECTS' USED WITHIN THE BUILDING

The Norman arch is reused as spolia within the Parliament of Objects building, as it was reused in its former location in a Victorian church.
The Brick Cutter-Outer is a machine I proposed which autonomously and accurately removes bricks in the process of deconstruction. These removed bricks can be directly reused. This massively reduced the embodied energy associated with brick usage.
The 'Reused-concrete' is comprised of crushed aggregate rubble and broken bricks from the site, plastic from recycled bottles as reinforcement and graphene as further reinforcement. Steel slag is used as the binder instead of portland cement. This is backed up with information from a literature study. The floor panels are designed using ETH Zurich RHINOvault plugin software. It is designed to be fully compressive and structurally optimised. Steel reinforcement is placed mechanically externally to enable easier future reuse of the material floors.
The mycelium insulation is made entirely from locally sourced agricultural waste/produce. It was determined that there are potentially thousands of tonnes of this raw material in a 5-10km radius of the centre of Winchester. The mycelium insulation would be grown using methods from Ecovative and my own invention of glue lamination for extra strength.
The window in the diagram above represents all the site sourced items that will be reused in the building directly.


KEY 'OBJECTS' AS EXPRESSED IN THE ARCHITECTURE






